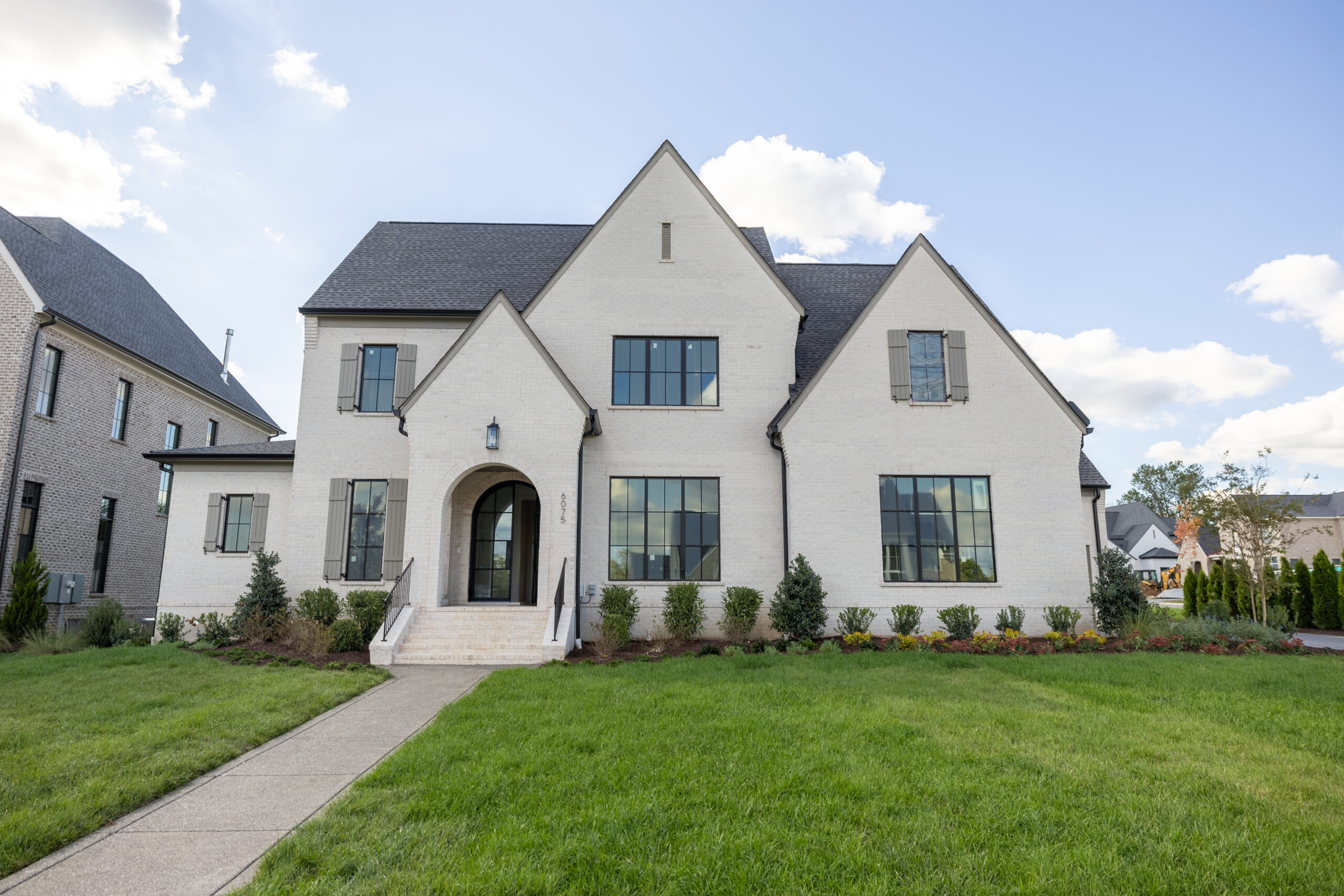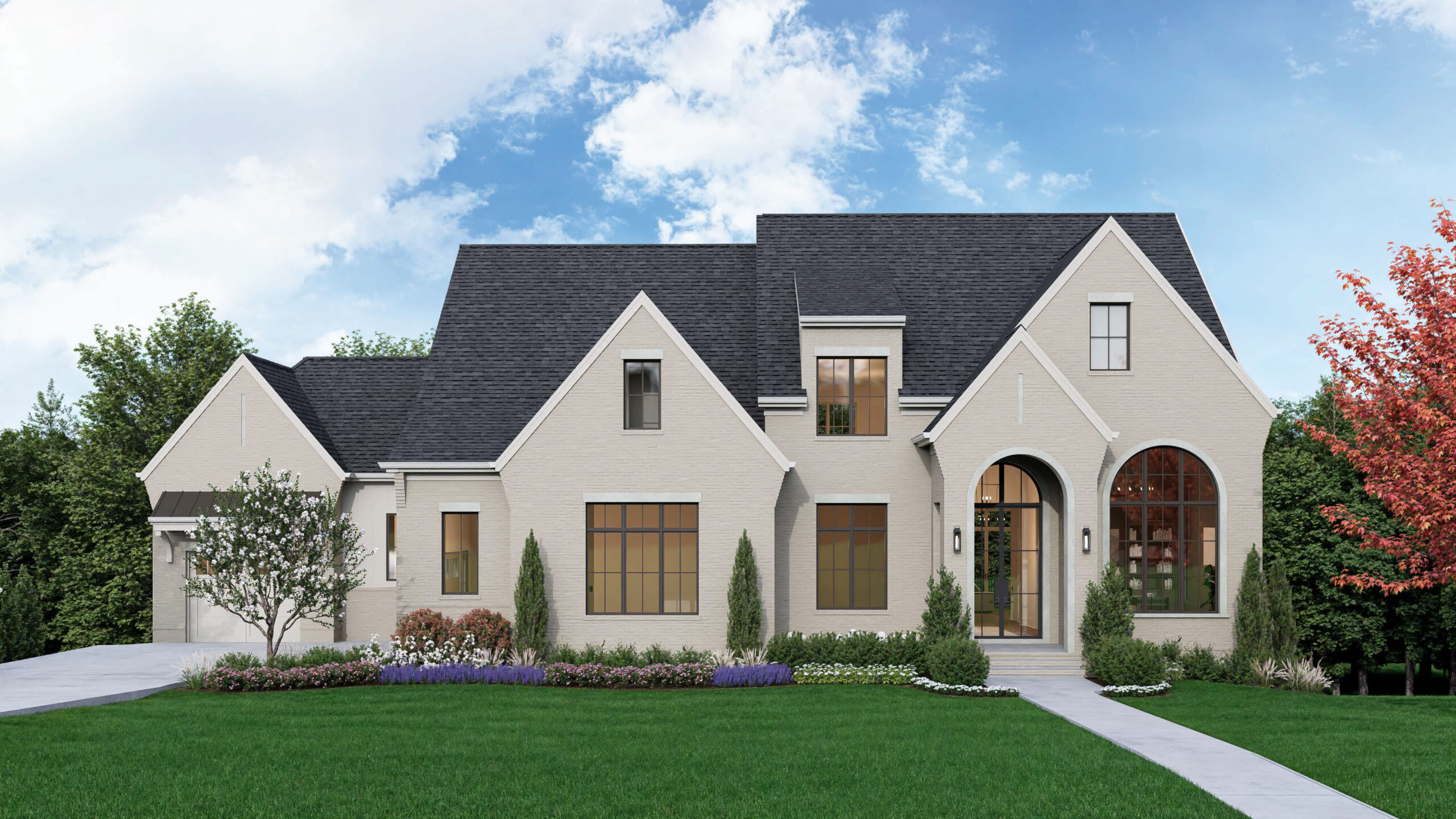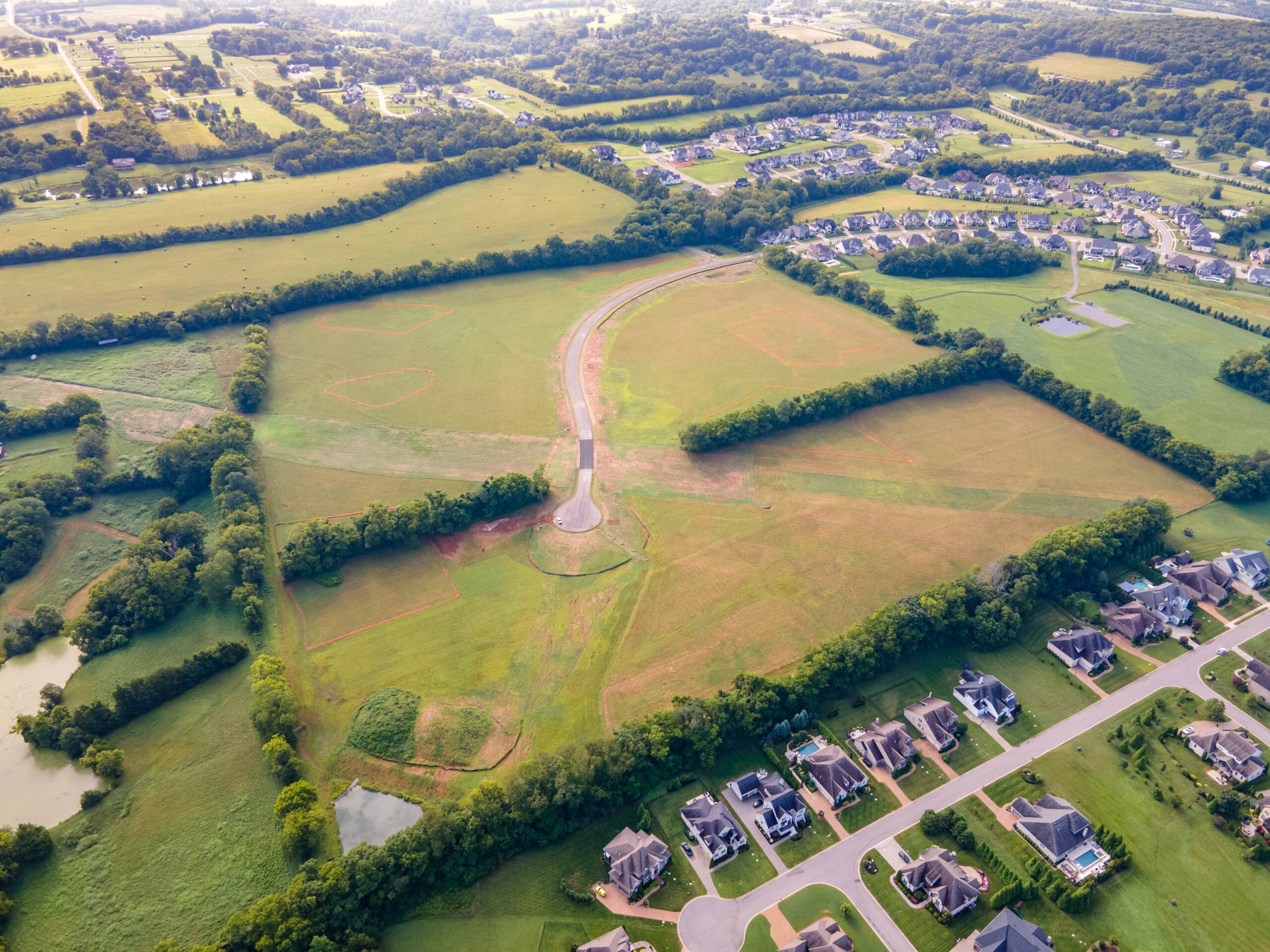Legend Homes
About Stephens Valley
About the Community
Nestled just southwest of Nashville in Williamson County, this carefully crafted community stands as a testament to thoughtful design and natural beauty. Here, diverse architectural styles merge seamlessly with the surrounding landscape, creating a harmonious blend of city and country living. Tree-lined sidewalks and lamp-lit streets invite residents of all ages to enjoy leisurely strolls, while local shops, salons, and restaurants offer a warm welcome to everyone. It’s a place where neighbors and nature coexist, and where community spirit thrives through abundant recreational activities and shared experiences.
The Stephens Family Legacy
The story of this community begins in 1925 when the Stephens family established the Stephens Manufacturing Company in Nashville, renowned for its quality work clothes and early sponsorship of The Grand Ole Opry radio show. Amidst the Great Depression, the Stephens family saw beyond the immediate challenges and invested in over 900 acres of land, now known as Stephens Valley.
Originally a modest pig farm, this land blossomed under the Stephens family’s stewardship into a thriving agricultural hub, specializing in Angus cattle, sheep, and various livestock. Bill Stephens, inheriting the farm, further diversified its operations with row crops and hay fields, which continue to flourish today.
Bill envisioned Stephens Valley not just as an agricultural haven but as a philanthropic resource for the Middle Tennessee community. His legacy lives on through a non-profit foundation aimed at supporting local causes. Although Bill passed away a few years ago, his wife, Neika, remains in their cherished home built in 1936, actively participating in the community’s ongoing development.
Commitment to Preservation and Community
Stephens Valley honors the legacy of the Stephens family by preserving the natural beauty and spirit of giving that define the community. The commitment to maintaining pristine, forested areas ensures that future generations will continue to enjoy the serene landscapes that make Stephens Valley unique. The community continues to build on this rich heritage, fostering a place where the past and future coexist in harmony.
About Hardeman Springs
Hardeman Springs is a luxurious residential enclave located in the picturesque rolling hills of Arrington, Tennessee, within Williamson County. This community perfectly marries Southern charm with contemporary amenities, creating a serene yet vibrant living environment. Covering 162 acres, Hardeman Springs will feature 118 custom and semi-custom luxury homes, crafted by some of the region’s top builders. Homes are priced from the $900s to $2 million, ensuring high-quality construction and diverse architectural styles.
Residents of Hardeman Springs enjoy a variety of top-notch amenities designed to enhance their quality of life. The community features a resort-style pool and cabana, a playground, and scenic walking trails. These amenities provide ample opportunities for recreation and socialization within a picturesque setting.
Ideal Location
Situated midway between Franklin and Murfreesboro, Hardeman Springs offers convenient access to historic sites, shopping districts, restaurants, and entertainment venues in Franklin, Cool Springs, Nolensville, and Murfreesboro. Additionally, it is just a five-minute drive from I-840 and close to Arrington Vineyards, known for its wine tastings and seasonal concerts.
Educational Excellence
Residents in Hardeman Springs benefit from being within the highly regarded Williamson County School District. The community is zoned for College Grove Elementary School, Page Middle School, and Page High School. There are also several private and magnet school options available nearby, providing families with a range of educational choices.
About Hardeman Estates
Welcome to Hardeman Estates
Nestled among the scenic hills of Arrington, Tennessee, Hardeman Estates is an exclusive enclave of just nine spacious, buildable lots situated on a peaceful cul-de-sac. Each homesite ranges from 5.00 to 8.65+/- acres, offering the perfect canvas for a luxurious custom estate. The community spans just under 51 acres and includes two dedicated open green spaces, enhancing the natural privacy and tranquility of the setting.
With homes starting at $3.5 million, all lots are approved for four to five-bedroom septic systems. Homeowners will collaborate with the acclaimed custom builder Legend Homes, well known for their exceptional work in neighboring Hardeman Springs—another premier community that shares the same attention to detail and high-end design.
The Community & Location
Hardeman Estates offers a refined balance of privacy and connection. Tucked between Franklin and Murfreesboro, residents enjoy easy access to local conveniences and attractions—from charming historic districts and upscale shopping to vibrant dining and entertainment hubs in Cool Springs, Nolensville, and beyond. The community is just minutes from I-840 and a short drive to Arrington Vineyards, a local favorite for wine tastings, music events, and weekend outings.
Education
Zoned for the highly regarded Williamson County School District, including College Grove Elementary, Page Middle, and Page High School. A variety of private and specialty school options are also within reach, providing flexibility and excellence in education.
LISTING AGENT
Lisa Culp Taylor
- Realtor / Team Leader
- 615.595.5883
- lisa(at)lctteam(dotted)com
- DRE#: 262332
Hardeman Springs Available Listings
VIEW PLAT MAP6075 Porters Union Way, Lot 414
Arrington, TN 37014
Luxury and craftsmanship converge in this exquisite new construction by Legend Homes, located in the premier Hardeman Springs community. With an all-brick exterior and thoughtfully curated high-end finishes throughout, this home offers a refined living experience designed for both everyday comfort and elevated entertaining. Step into a bright and open interior filled with natural light, featuring a formal dining room with floor-to-ceiling windows and a striking vaulted living room accented by wood beams, a gas fireplace, and custom built-in cabinetry. The spacious eat-in kitchen is a true showstopper, complete with ceiling-height custom cabinetry, under-cabinet lighting, a large center island, and a walk-in pantry with custom shelving—conveniently connected to a designer wet bar with beverage cooler. A formal study with French glass doors and floor-to-ceiling windows offers the perfect space for a home office or library. Off the garage, a custom drop zone with built-in hooks and cubbies provides practical organization for daily life. The main level boasts two bedrooms, including a luxurious primary suite with vaulted ceiling, wood beam accents, and dual walk-in closets. The spa-like primary bath features double vanities, a soaking tub, and a spacious walk-in shower. Upstairs, three additional bedrooms each include en suite baths and walk-in closets, along with a large bonus room perfect for media, play, or recreation. Outdoor living is just as impressive, with a covered back porch featuring a second gas fireplace and a fully equipped built-in kitchen—complete with gas grill, beverage center, and granite countertops—perfect for entertaining or relaxing year-round. Don’t miss this opportunity to own a designer-crafted home where luxury, space, and timeless style meet in one of Williamson County’s most desirable communities.
6064 Porters Union Way, Lot 422
Arrington, TN 37014
Brick beauty by Legend Homes! This stunning new construction is nestled in the highly desirable Hardeman Springs community, offering timeless craftsmanship, elegant finishes, and access to the neighborhood community pool. With close proximity to the charming towns of Nolensville and Franklin, as well as the larger cities of Nashville and Murfreesboro, this home provides the perfect blend of convenience and tranquility. Step through the custom 8’ iron door with arched transom into a thoughtfully designed floor plan featuring hardwood flooring throughout the main level. The chef’s kitchen impresses with a stained white oak center island, custom ceiling-height cabinetry, brushed quartz countertops, and a Thermador appliance package including a 48″ French door refrigerator, 48″ dual fuel range, 24″ dishwasher, and 24″ Sharp microwave drawer. A wet bar with a 24″ Avallon beverage and wine cooler, floating shelves, and brushed quartz countertop leads into a pantry with extensive custom-built open shelving. The great room showcases a 42″ gas fireplace with an ArcusStone mantle, while the main-level private study offers a vaulted ceiling, custom built-ins, and French doors. The laundry room is well-appointed with abundant cabinet and counter space and connects to a mudroom featuring a bench, cubbies, hooks, and open storage. The primary suite is a retreat of its own, highlighted by a vaulted ceiling and elegant light fixture. The luxurious bath includes double vanities with Silestone countertops, stained white oak cabinets, Calacatta tile shower walls, a stand-alone soaking tub, and a spacious walk-in closet. A guest suite on the main level provides convenience, while upstairs you’ll find three additional bedrooms, three full baths, a loft, rec room, half bath, and ample storage. Enjoy outdoor living year-round on the covered rear porch, complete with a gas fireplace and outdoor kitchen featuring a 32″ Blaze built-in grill and a 24″ Blaze beverage center.
Hardeman Estates - Coming Soon!
VIEW PLAT MAPHardeman Springs Blvd, Lots 101-109
Arrington, TN 37014
Tucked within the scenic hills of Arrington, Tennessee, Hardeman Estates offers an intimate enclave of nine expansive, custom-built homes set along a peaceful cul-de-sac. Spanning nearly 51 acres, the community provides ample room to design your dream estate, complemented by two dedicated green spaces that preserve its natural beauty, privacy, and tranquility.
* Inspirational images from prior builds shown.

















