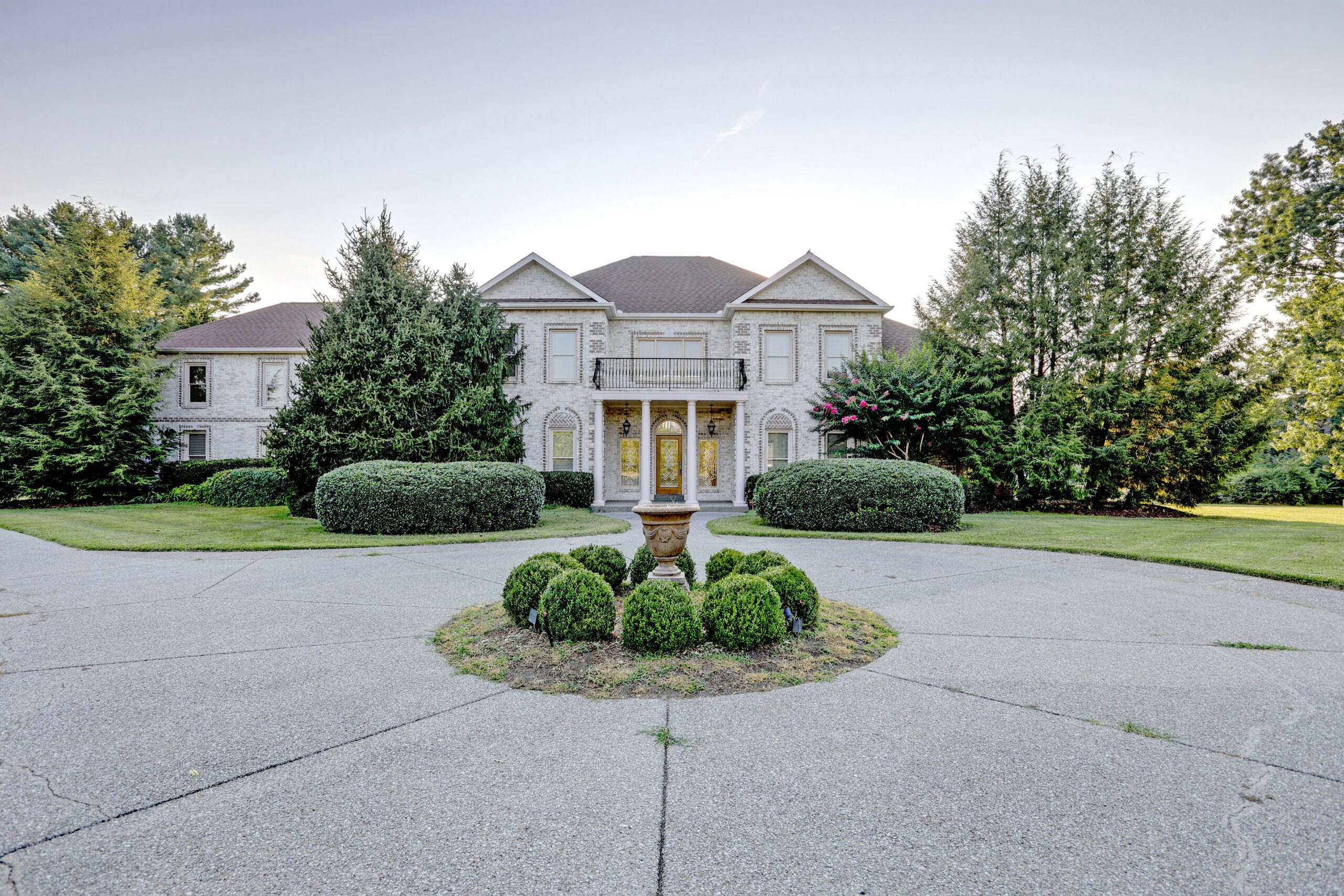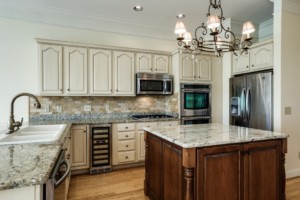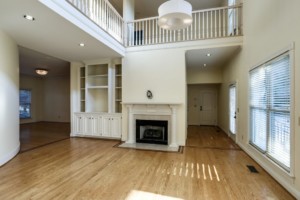
When they coined the phrase “location, location, location,” they might well have been describing one of my newest listings at 305 Granny White Pike. It is literally in the middle of Brentwood, ten minutes from Maryland Farms, ten minutes from the I-65 interchange, and ten minutes from Cool Springs. And, it’s located on one of the prettiest streets in Williamson County, dotted with grand manses on expansive lawns and beautiful old churches, schools and parks. Taking a drive down Granny White feels like traveling back in time a bit and I absolutely love it. So, yes… this home has a primo location, but to imagine that’s all it has going for it is totally short-sighted. It’s a show-stopper, friends… a true estate home situated on two acres and loaded with incredible architectural details that, frankly, you need to see to believe.
 As I said, a trip down Granny White Pike, is a trip to a more genteel and slightly more elegant time and this property exemplifies that mannerly refinement from the very first glimpse. A circular driveway, accented with professionally maintained shrubs and berms, gives the home a Gatsby-esque impression. You can easily imagine a roaring 20’s party in full swing here! The soft gray brick is embellished with decorative brick arches and herringbone patterns while a columned front porch is topped with a wrought-iron balcony. The sunny foyer is story-book perfection with a sweeping curved staircase and glimmering crystal chandelier. Seriously, this house has bling, but it’s tastefully done and in keeping with the luxurious spirit of the home. A formal living room and dining room flanks the center hallway, but when you continue into the home’s gorgeous great room, gourmet kitchen and breakfast room, you’re suddenly in a thoroughly modern and open space that is sure to delight.
As I said, a trip down Granny White Pike, is a trip to a more genteel and slightly more elegant time and this property exemplifies that mannerly refinement from the very first glimpse. A circular driveway, accented with professionally maintained shrubs and berms, gives the home a Gatsby-esque impression. You can easily imagine a roaring 20’s party in full swing here! The soft gray brick is embellished with decorative brick arches and herringbone patterns while a columned front porch is topped with a wrought-iron balcony. The sunny foyer is story-book perfection with a sweeping curved staircase and glimmering crystal chandelier. Seriously, this house has bling, but it’s tastefully done and in keeping with the luxurious spirit of the home. A formal living room and dining room flanks the center hallway, but when you continue into the home’s gorgeous great room, gourmet kitchen and breakfast room, you’re suddenly in a thoroughly modern and open space that is sure to delight.
The elegance goes through the roof when you enter the master suite. The focal point of the room is a tray ceiling embellished with faux marble paint and a center stencil that reminds me of a coat of arms. A gas fireplace is situated on one angled wall while a pedestrian door leads to the backyard patio. His and her closets are outfitted with custom-built shelves, hanging racks and drawers. To call those spaces closets aren’t really doing them justice… they feel like full-fledged dressing rooms! Then, of course, there’s the master bathroom with miles of marble, granite, dual vanities and a jetted tub where I could spend days, weeks, months and years. Upstairs, three additional en-suite bedrooms are decorated in soft grays and creams and provide plenty of privacy and personal space for family members. A loft-like area open to the great room below would make the perfect reading room and library. Oh, a girl can dream… Lastly, a huge bonus room is outfitted with a wet bar, surround sound audio system, and TV hookup.

