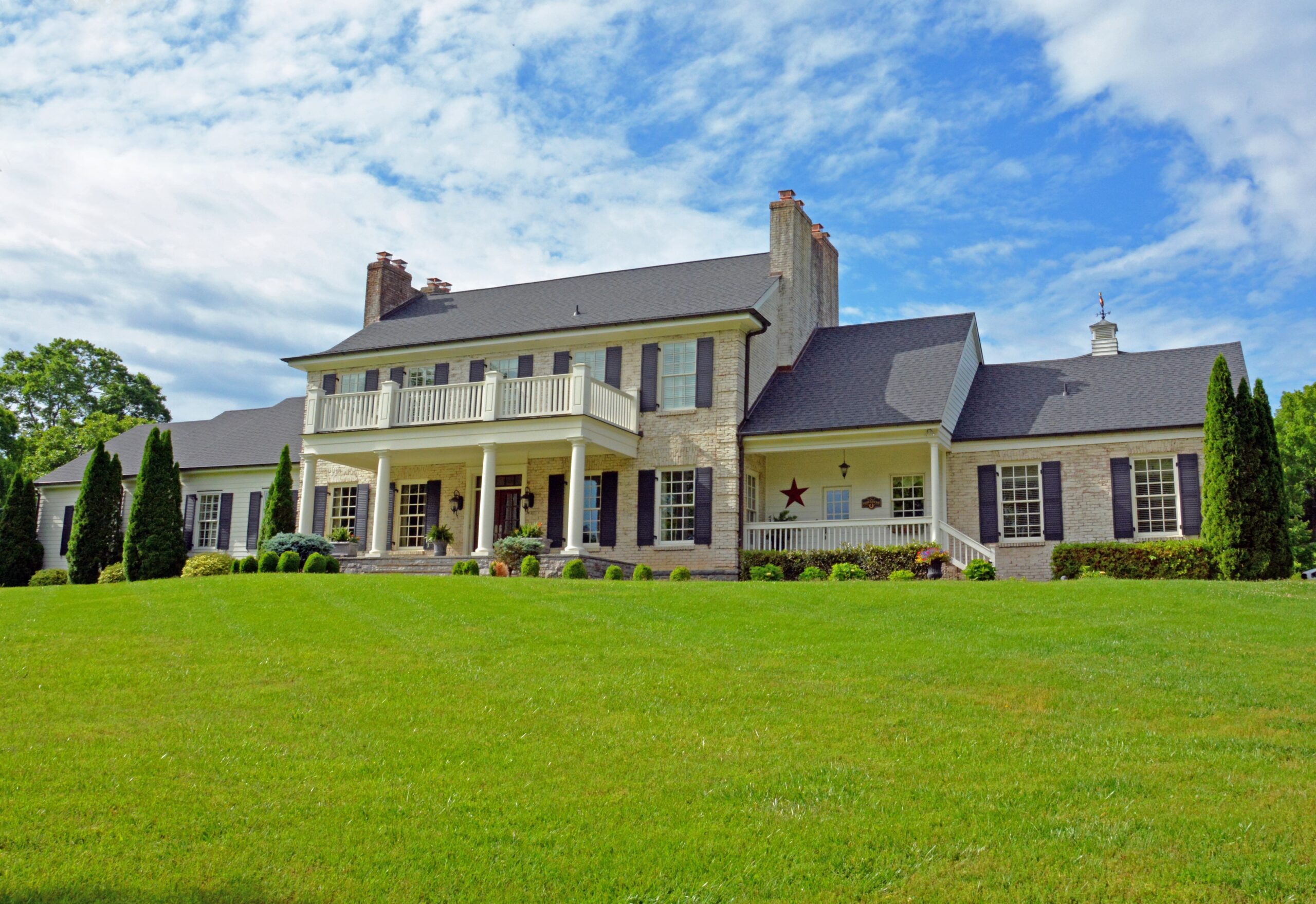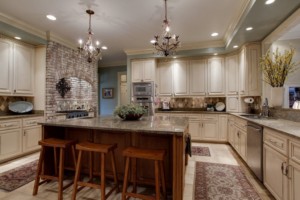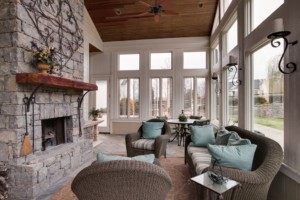
There are dream houses and then there are fantasy houses and this home that I’m sharing today falls smack dab in the fantasy category. Just because it’s a fantasy, though, doesn’t mean it can’t be the reality for one very lucky family. 9233 Old Smyrna Road – also known as Greystone Farm — is a stunning home that evokes the very best traditions of Southern plantation homes, but has been thoroughly modernized for today’s discriminating buyers. Best of all, that modernization has enhanced the quality and craftmanship of the home that is set on almost seventeen acres of pristine Brentwood countryside. Yes, you read that correctly… seventeen acres. In Brentwood. Zoned for Brentwood schools and located a hop, skip and a jump from the I-65 corridor. It’s almost too good to be true, hence the “fantasy” designation. Beyond a dream home, owning this incredible estate is truly a once-in-a-lifetime opportunity.
 As you approach the home and pass the stone walls and paddock fencing, make your way up a winding drive and get your first glimpse of the brick and clapboard Colonial manse, you might find yourself humming the theme song to “Gone With The Wind.” We think that’s a totally acceptable response and we’ll hum along with you, especially if you promise to sit a spell on the impressive front porch and takes in the verdant goodness that surrounds the home. Then, we’ll throw open a pair of farmhouse doors and be ushered into the central foyer flanked by a gorgeous formal living room (with one of the best fireplaces I’ve EVER seen) on one side and an elegant dining room on the other. Just pass the staircase, you’ll reach the log cabin. Yes… LOG CABIN. Friends, within the incredible home and surrounded by luxurious touches is a real, honest to goodness log cabin, situated in the center of the home and providing the perfect pastoral ambiance. With log walls, a plank and beam ceiling, and an incredible stone wall that encompasses the wood burning fireplace, this room is both a retreat and a private sanctuary. Far from being a separate entity, though, it’s very much a part of the rest of the home and leads to the family room, gourmet kitchen and breakfast nook. A main level master suite, which comprises an entire wing of the home, includes the bedroom proper with a tray ceiling and fireplace, a private sitting room, a spa-like master bath, a home office and an exercise room. Upstairs, three more en-suite bedrooms, a sweet sitting room and a spacious bonus room are loaded with design upgrades and amenities.
As you approach the home and pass the stone walls and paddock fencing, make your way up a winding drive and get your first glimpse of the brick and clapboard Colonial manse, you might find yourself humming the theme song to “Gone With The Wind.” We think that’s a totally acceptable response and we’ll hum along with you, especially if you promise to sit a spell on the impressive front porch and takes in the verdant goodness that surrounds the home. Then, we’ll throw open a pair of farmhouse doors and be ushered into the central foyer flanked by a gorgeous formal living room (with one of the best fireplaces I’ve EVER seen) on one side and an elegant dining room on the other. Just pass the staircase, you’ll reach the log cabin. Yes… LOG CABIN. Friends, within the incredible home and surrounded by luxurious touches is a real, honest to goodness log cabin, situated in the center of the home and providing the perfect pastoral ambiance. With log walls, a plank and beam ceiling, and an incredible stone wall that encompasses the wood burning fireplace, this room is both a retreat and a private sanctuary. Far from being a separate entity, though, it’s very much a part of the rest of the home and leads to the family room, gourmet kitchen and breakfast nook. A main level master suite, which comprises an entire wing of the home, includes the bedroom proper with a tray ceiling and fireplace, a private sitting room, a spa-like master bath, a home office and an exercise room. Upstairs, three more en-suite bedrooms, a sweet sitting room and a spacious bonus room are loaded with design upgrades and amenities.
I feel like I’m giving the interior short shrift and that’s certainly not my intention, but I could write several volumes about this home and not even get to the exterior living spaces and that would be a crying  shame, because friends! I hardly have words, but I’ll dig deep. A pool and pool house, a two-story barn with four-stalls and acres and acres and acres of natural beauty. If you buy this home, please just let me live in the pool house. It includes an outdoor living room, kitchenette and bathroom and really, what more do I need? The pool (and hot tub) includes waterfall features and is surrounded by a large pool deck with a firepit. The barn, which could be converted to a second residence or additional living spaces, is palatial and currently hosts a workspace and tons of storage. Lastly, patios and porches provide endless opportunities to enjoy life in the great outdoors. Even on the coldest winter days, you can get your alfresco fix by relaxing in the amazing sun room that is accessible from the family room and might just be my favorite room in the main house!
shame, because friends! I hardly have words, but I’ll dig deep. A pool and pool house, a two-story barn with four-stalls and acres and acres and acres of natural beauty. If you buy this home, please just let me live in the pool house. It includes an outdoor living room, kitchenette and bathroom and really, what more do I need? The pool (and hot tub) includes waterfall features and is surrounded by a large pool deck with a firepit. The barn, which could be converted to a second residence or additional living spaces, is palatial and currently hosts a workspace and tons of storage. Lastly, patios and porches provide endless opportunities to enjoy life in the great outdoors. Even on the coldest winter days, you can get your alfresco fix by relaxing in the amazing sun room that is accessible from the family room and might just be my favorite room in the main house!
Offered at $3,950,000, this property clearly isn’t in every buyer’s price range. I get that, but for one very lucky family, this property is a dream – no, a fantasy! – come true. It’s an heirloom property, meant to be enjoyed for years and passed down from generation to generation. I would love to show you this property, but if you’d like another sneak-peek before your personal showing, check out the video tour here.
