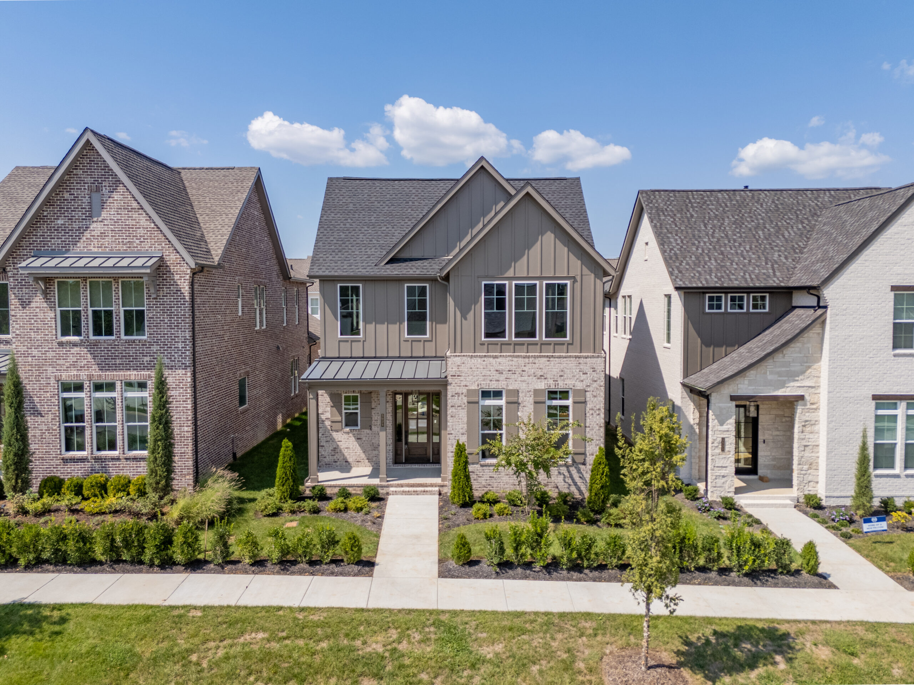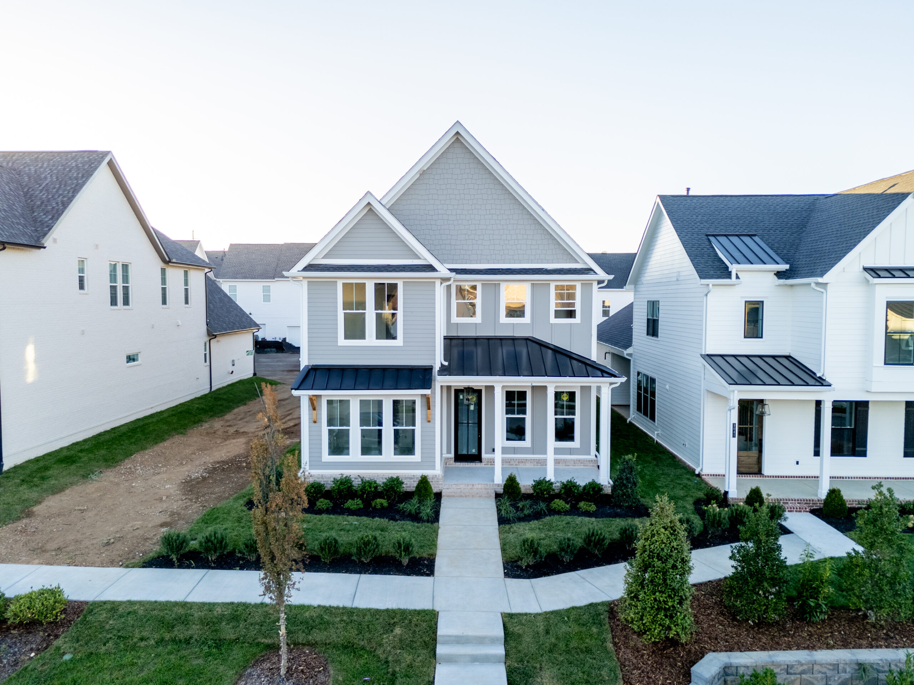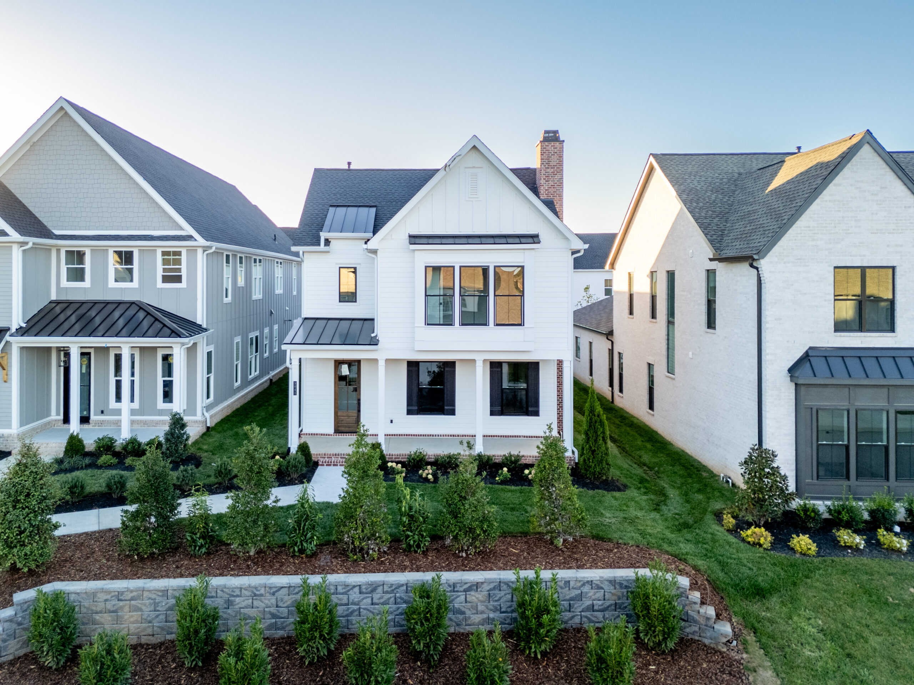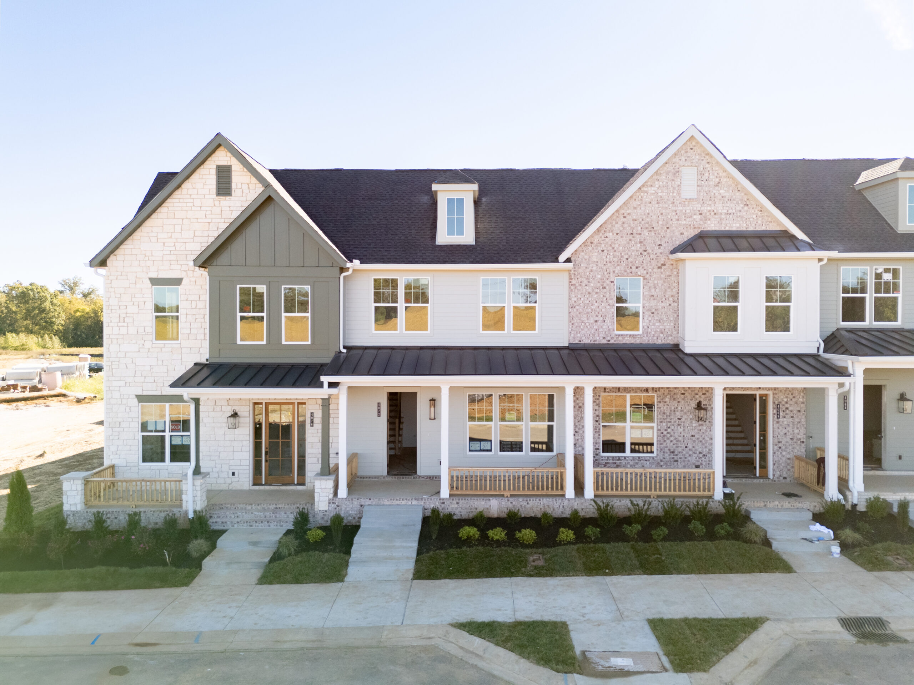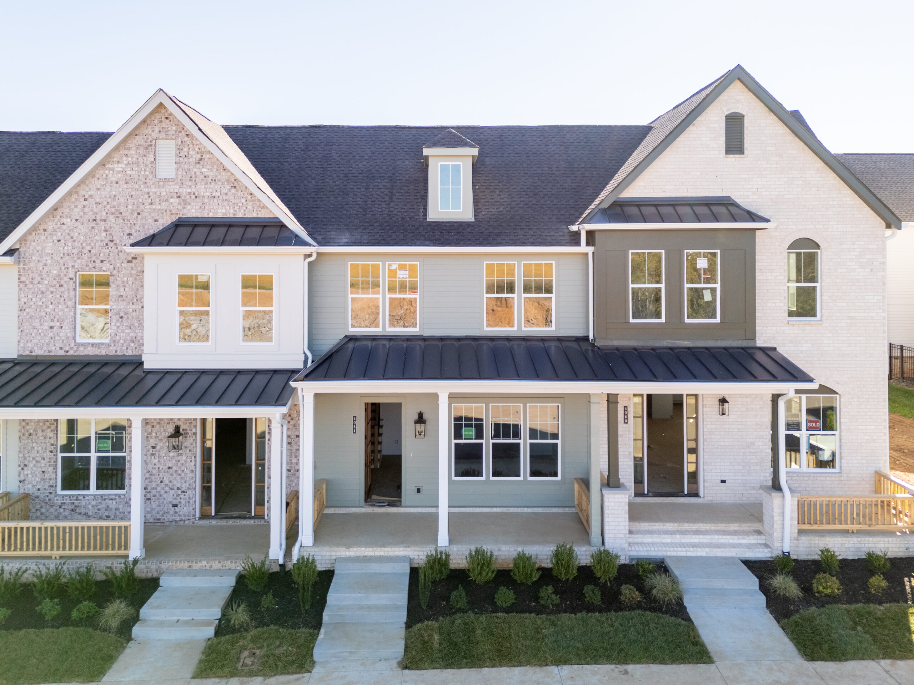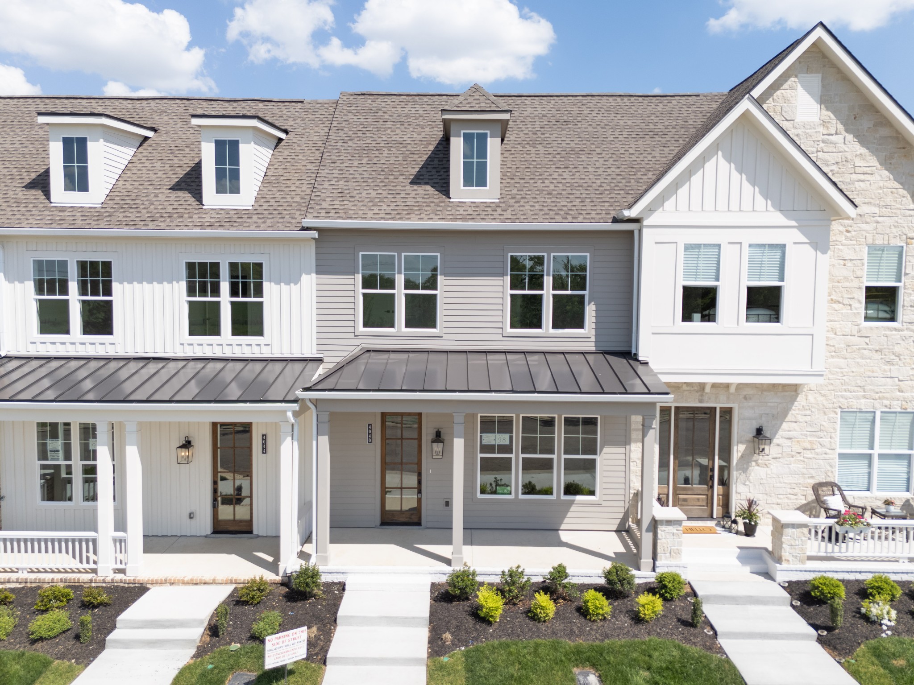Reese
About the Neighborhood
View on a map | Join the mailing list
Welcome to Reese: Franklin’s Newest Chapter of Luxury Living
Nestled on land once belonging to the historic Reese family farm, a new neighborhood is transforming the landscape of Franklin, Tennessee. Reese is here—and it’s redefining what it means to come home.
Just minutes from Downtown Franklin, this thoughtfully planned community of 132 residences—69 townhomes and 63 single-family homes—brings together modern design, timeless Southern charm, and vibrant community living. From striking streetscapes to interiors rich with character, Reese is where heritage meets today.
Reese is already drawing families and individuals who want more than just a home—they want a lifestyle rooted in charm, community, and convenience. With Phase One nearly sold out, now is the time to find your place in Franklin’s most exciting new neighborhood. This isn’t just where you live. This is Reese—where life, style, and community come together.
The Homes
Single-Family Residences
Starting in the low $1.1 million, Reese’s two-story homes welcome you with classic front porches and light-filled interiors designed for both daily life and memorable gatherings. Inside, every detail reflects a designer’s touch—carefully chosen lighting, accent walls, plumbing fixtures, paint palettes, and tile selections all come together to create a refined sense of style. Gourmet kitchens with expansive islands, stainless-steel appliances, and generous storage make entertaining effortless, while bonus rooms, walk-in pantries, and two-car garages bring convenience to everyday living. With four or five bedrooms and spacious layouts, these homes blend modern luxury with enduring charm.
Townhomes
Beginning in the mid-$700s, Reese townhomes offer elevated living with smart, stylish design. Each two-story residence features open layouts, kitchens with large islands and walk-in pantries, and private upstairs retreats where primary suites feel like sanctuaries. Thoughtful design details—from accent tilework to curated lighting and modern cabinetry—infuse each home with character and sophistication. Select homes include freestanding tubs and versatile bonus areas, while charming front porches and rear-entry garages add both curb appeal and convenience.
Amenities on the Horizon
Life at Reese only continues to get better. While the neighborhood already shines with its stunning homes and thoughtful design, a host of upcoming amenities is set to elevate the community experience even further.
-
Resort-Style Pool (Coming Soon): Imagine warm Tennessee days spent at your own neighborhood oasis. The future pool will feature baja shelves for wading, shaded lounge areas with umbrellas, and convenient restrooms—all designed for relaxation and connection.
-
Dog Park (Coming Soon): A dedicated space is planned where pets can play safely off-leash while neighbors connect and friendships grow.
-
Multi-Use Trails (Coming Soon): Winding pathways will invite residents to walk, jog, or bike through scenic green spaces, creating a natural link between homes and neighborhood highlights.
-
Pickleball Court (Coming Soon): A vibrant hub of activity is on the way, offering an exciting space for fitness, fun, and friendly competition with neighbors.
Meet the Builder
Hidden Valley Homes is a renowned luxury home builder celebrated for its exquisite craftsmanship and dedication to excellence.
Founded to harmonize luxury living with Tennessee’s natural beauty, the company sets industry standards. Driven by a commitment to quality and client satisfaction, Hidden Valley Homes Nashville meticulously manages every project from inception to completion, ensuring homes that exceed expectations. Sustainability is a core value. The company employs eco-friendly practices to minimize environmental impact while creating luxurious, responsible homes.
Beyond craftsmanship and sustainability, the team at Hidden Valley Homes is active in community and philanthropic efforts, aiming to positively impact local welfare.
With a steadfast commitment to excellence, Hidden Valley Homes Nashville leads in luxury home building, defining superior craftsmanship, innovative design, and exceptional client service. Their legacy of integrity and innovation continues to elevate luxury living in Tennessee.
Model Home Open Weekly
Model Home Location
4024 Penfield Dr, Unit C, Lot 102, Franklin, TN – Map
Model Home Hours
• Mon-Wed (by appt only)
• Thurs-Sat | 11:00AM – 5:00PM
• Sundays | 1:00PM – 5:00PM
Video Tour – Townhome Model (Lot 102)
Community Brochure
Click here to view brochure fullscreen.
LISTING AGENT
Manjiri Rao-Kostas
- On-Site Agent
- (615) 584-5485
- Manjiri(at)OnwardRe(dotted)com
- DRE#: 366387
Available Single-Family Homes
VIEW PLAT MAP5029 Owenruth Dr, Lot 114
Franklin, TN 37069
Move-in ready!
This home seamlessly blends timeless charm with modern luxury and comfort. Step inside to discover sun-filled living areas with meticulous attention to detail. Offering 4 bedrooms and a generous bonus room, the home provides ample space for both relaxation and entertainment. The gourmet kitchen, featuring high-end appliances, sleek countertops, and abundant storage, is perfect for culinary adventures. Enjoy hosting gatherings in the inviting living areas or unwind on one of the two beautiful porches, ideal for taking in Tennessee’s picturesque seasons. Situated in a thoughtfully planned neighborhood, Reese embodies convenience and upscale living with its scenic streetscapes and exceptional design elements.
5037 Owenruth Drive, Lot 116
Franklin, TN 37064
Discover this inviting home’s standout features, including a dedicated mudroom just off the rear foyer and a spacious walk-in pantry. The upper level primary suite boasts luxury with a free-standing tub and dual walk-in closets, while the main level primary suite features a walk-in shower, double sinks and large walk-in closet. The three additional bedrooms on the upper level ensure ample space. Enjoy convenient laundry access near all upper-level bedrooms and an oversized loft, perfect for a lounge or media room. With a two-car attached garage, this home combines practicality with modern comforts for effortless living.
5041 Owenruth Drive, Lot 117
Franklin, TN 37064
This stunning home offers a main level powder bath conveniently located off the kitchen. The primary bedroom on the main level features dual vanities and a spacious walk-in closet. Upstairs, three additional bedrooms include easy access to the laundry, complemented by an open loft space ideal for various uses. A two-car attached garage and a covered porch off the side of the home complete this perfect blend of practicality and comfort, making it an ideal choice for modern living.
Available Townhomes
4072 Penfield Dr, Lot 91, Unit B
Franklin, TN 37069
Introducing Reese, crafted by Hidden Valley Homes! This exquisite townhome encapsulates timeless charm and refined comfort. Step inside this remarkable home and discover its spacious living areas meticulously designed to create an inviting ambiance. Featuring 3 bedrooms including a luxurious primary suite, second level bonus room and spacious closets. The gourmet kitchen, outfitted with high-end appliances and beautiful countertops, invites you to indulge in culinary delights and entertain effortlessly. Whether hosting gatherings or enjoying quiet evenings, the ample living and dining spaces provide the perfect backdrop for every occasion. Outside, the private courtyard at the rear of the townhome offers a charming and functional space, ideal for relaxation and outdoor enjoyment. Immerse yourself in the convenience and luxury lifestyle that Reese embodies, from its captivating streetscapes to its thoughtfully planned floor layouts.
4068 Penfield Dr, Unit C, Lot 92
Franklin, TN 37069
This elegant townhome seamlessly blends timeless charm with modern comfort. With its classic brick exterior, inviting covered front porch, and oversized front door, it leaves a lasting first impression. Inside, discover generous living spaces designed for both style and functionality. Featuring 3 bedrooms including a luxurious primary suite, a second-level bonus room, and spacious closets, this home offers practicality alongside beauty. The gourmet kitchen boasts high-end appliances and refined countertops, perfect for culinary creations and entertaining. Whether hosting guests or enjoying a quiet evening, the open-concept living and dining areas provide an ideal setting. A private courtyard at the rear extends the living space outdoors, perfect for relaxation or al fresco dining. Experience the meticulously curated lifestyle at Reese, where every detail—from streetscape to floorplans—is meticulously crafted.
4064 Penfield Dr, Lot 93, Unit D
Franklin, TN 37069
This exquisite townhome encapsulates timeless charm and refined comfort. Step inside this remarkable home and discover its spacious living areas meticulously designed to create an inviting ambiance. Featuring 3 bedrooms including a luxurious primary suite, second level bonus room and spacious closets. The gourmet kitchen, outfitted with high-end appliances and beautiful countertops, invites you to indulge in culinary delights and entertain effortlessly. Whether hosting gatherings or enjoying quiet evenings, the ample living and dining spaces provide the perfect backdrop for every occasion. Outside, the private courtyard at the rear of the townhome offers a charming and functional space, ideal for relaxation and outdoor enjoyment. Immerse yourself in the convenience and luxury lifestyle that Reese embodies, from its captivating streetscapes to its thoughtfully planned floor layouts.



